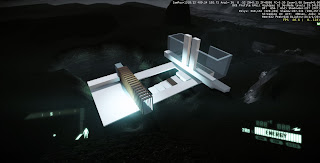Google 3D warehouse: http://sketchup.google.com/3dwarehouse/details?mid=6d4398488bf46b2090434d8892c3df2f
Cryengine Enviroment: http://www.gamefront.com/files/21910906/XiaohanGao-arch1101-2012-exp3.zip
Monday, 25 June 2012
Sunday, 24 June 2012
Final video
cryengine environment with elevators and dinning table
overview
since we are designing headquarters, the first thing comes to my mind is the size of my model has to be big, big enough to give people a sense of pressure, to make people feel the power.
this is my favorite image captured on a bridge
 |
| image taken from elevator |
T2 interactive software headquarter
this is the headquarter i designed for take two interactive software,and i got my inspiration from games, i tended to design something more unrealistic more futuristic. and by my understanding of the power of T2 is how their games can shape people's thoughts, the shape of my bridge also reflect their own design concept.
 |
| looking from this angle, the headquarter of facebook looks like a giant spider crawling towards to T2 headquarter spining. |
facebook is one of the biggest social network community, the power of facebook is connection, is how it can connect every corner of internet, how it can drag everyone closer, how it can gather everything together. as such, the idea of "interconnectedness"is the concept of my model.
the headquarter of facebook looks like a giant spider, reflecting the power of connection, implying facebook spreading web all over the internet.
dinning table
the dinning table is placed in the middle of the two buildings, is designed in a furturastic shape, their huge headquarters hanging up at the back, implying their powers
SKETCHUP MODEL THAT INCLUDES THE TWO ELEVATORS AND DINING TABLE
The image above is my design process sketch.
The developed models
Take two interactive software headquarter

Facebook Headquarter
 |
| T2 elevator |
 |
| T2 elevator |
Friday, 1 June 2012
Mesh up
facebook
coca cola
take two interactive
http://thestockmarketwatch.com/stock-market-news/take-two-interactive-software-shares-rise-after-company-reports-q3-results-ttwo/20190
Saturday, 12 May 2012
Sunday, 6 May 2012
File Front
cryengine model: http://www.gamefront.com/files/21675264/cryengine+upload.zip
google sketchup model: http://sketchup.google.com/3dwarehouse/details?mid=de298b9732064caec6edf2627cda3f1b&prevstart=0
google sketchup model: http://sketchup.google.com/3dwarehouse/details?mid=de298b9732064caec6edf2627cda3f1b&prevstart=0
Saturday, 5 May 2012
exp2: cryengine environment (final)
this monument can be used as a design studio or an office. it is located on the top of a cliff, next to a waterfall. the idea of the design is to make this piece of architecture a part of landscape. this monument is facing the ocean, and balustrades are made in glass. on the back of the monument, there is a staircase goes under to access the lake, for people to take a swim.
there are 5 images of my monument taken from a distance.
the groups of architectural computing students, engineering students and architectural studies student will meet up on the coast, they will be able to see the monument stands on the cliff not far away.
the image above was the back view of the monunment, which was shot on the cliff,the monunent was designed to be a part of landscape.
it is the side view, the monument was located next to a lake.
this is the night view, couples of blue lights have been set up under the water and the floor of the monument.
here are some closer views:
exp2: ELECTRO LIQUID AGGREGATION
here is my chosen model, and developed in google sketchup.
i combined the two monuments above together.
the original two concepts of Walter Burley Grinffin's design are:
1.Geometry—making use of the natural environments geometry in designing the planning of both Canberra and Castlecrag.
and according to Walter Burley Grinffin's quote:
Griffin predicted the need for urban planning to be flexible to meet the demands of growth and changing needs over time. Griffin said that:
‘Any arrangement looking forward one hundred years has to be elastic, permitting street improvements and construction to proceed little by little, no faster than the city growth demands, but at the same time in a way that will be adequate ultimately without the constant shifting of site uses in the various sections, which has led to terrific waste through destruction of property in all our cities heretofore.’ (Birrell, 1964, p.75)
i came up a new concept:
"exploring the relationship between nature environment and city function by create the sence of seperation and corporated to landscape."
Friday, 4 May 2012
exp2:3 axonometrics projections
Subscribe to:
Comments (Atom)













































